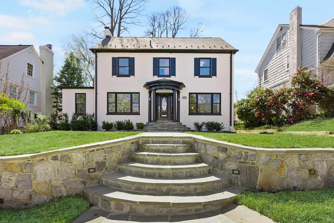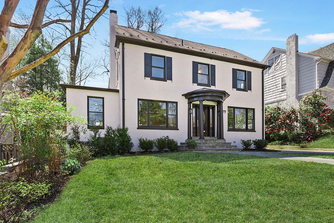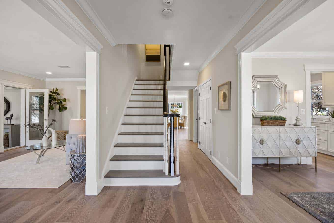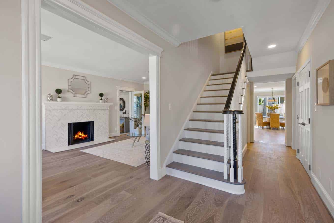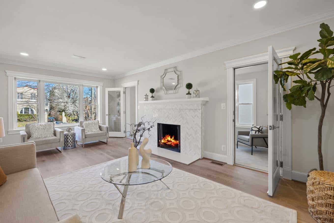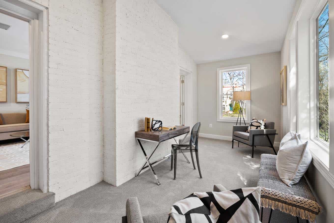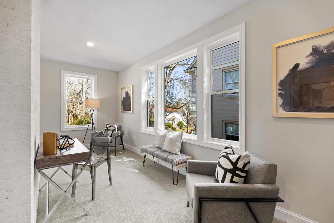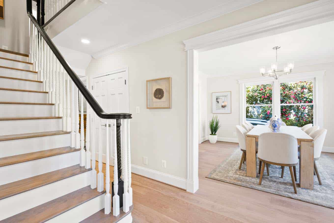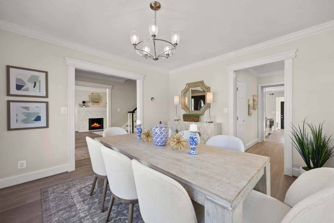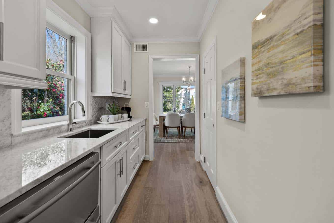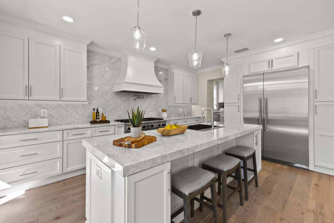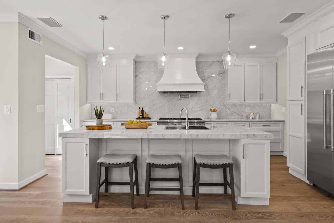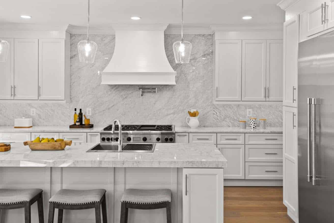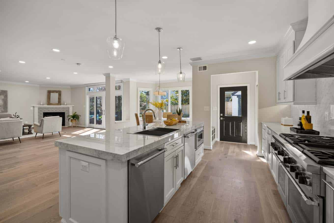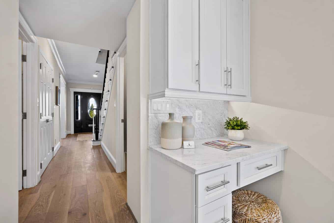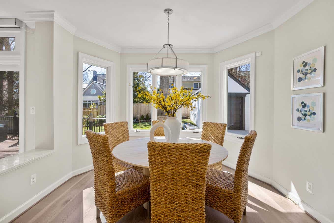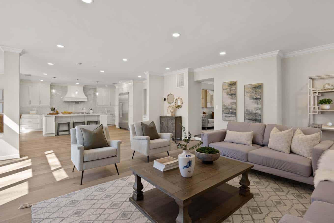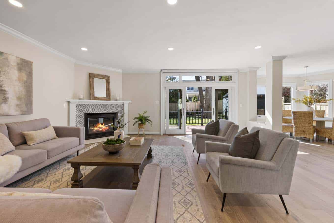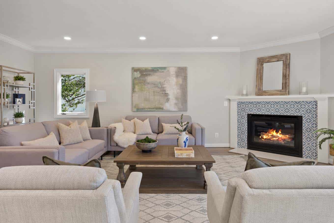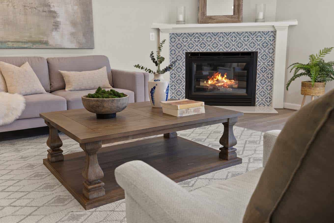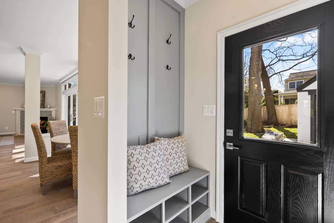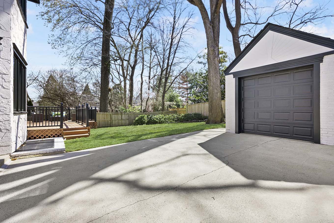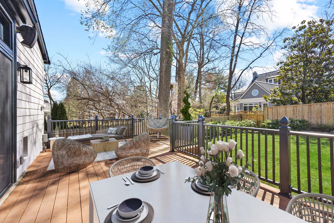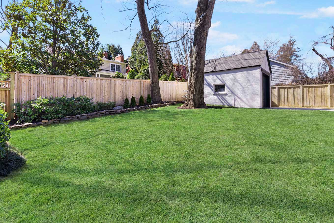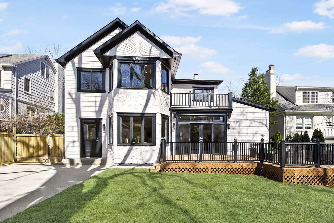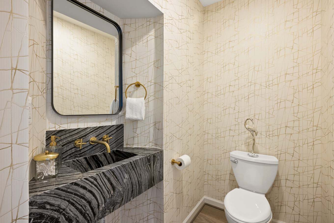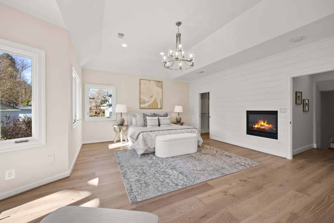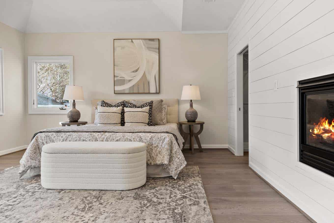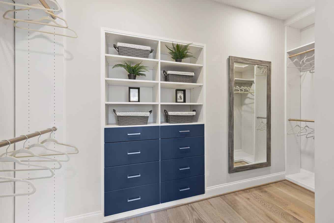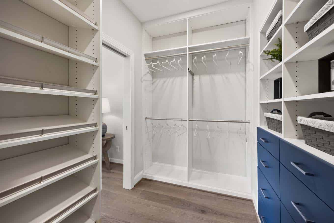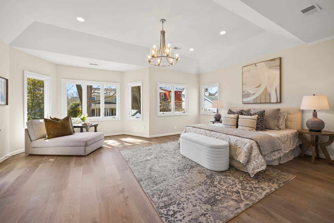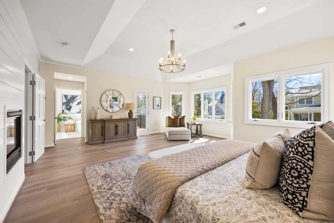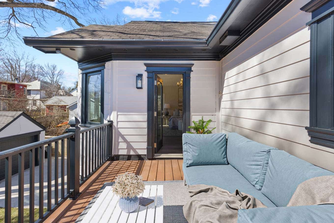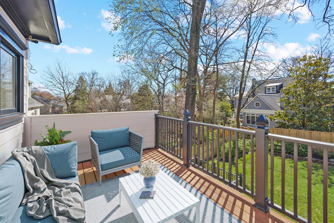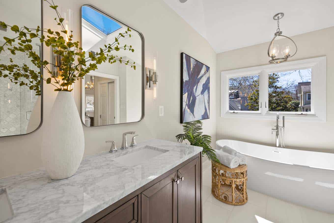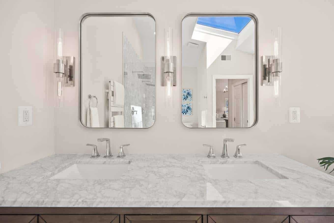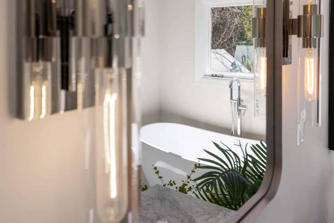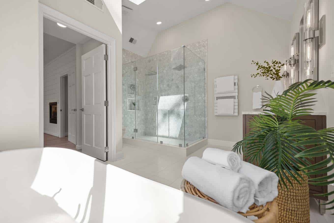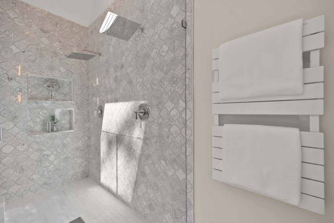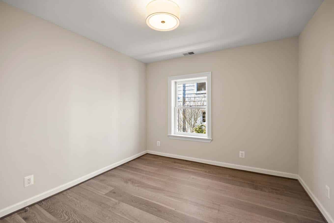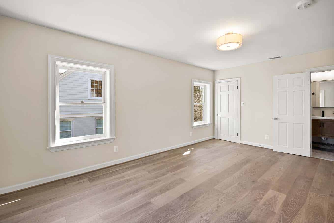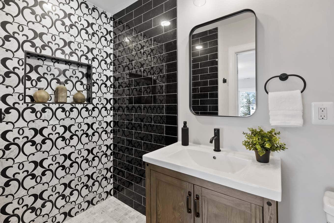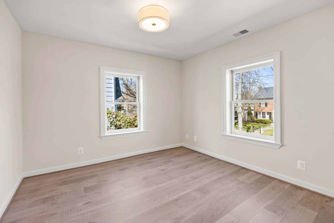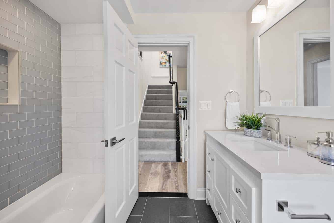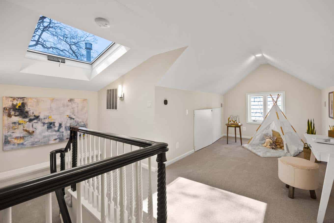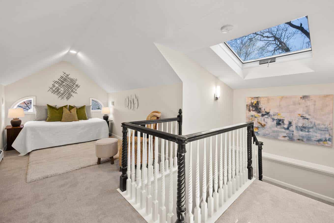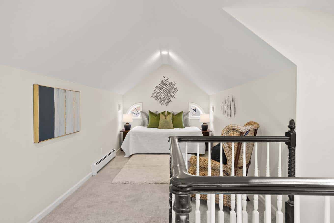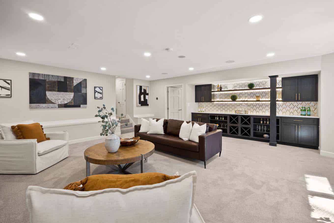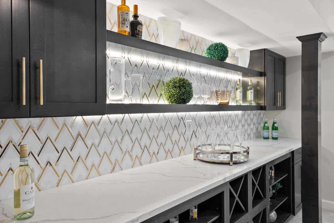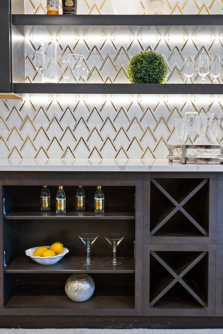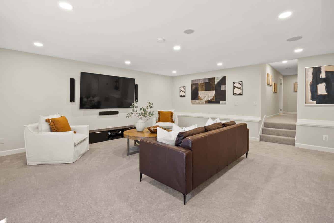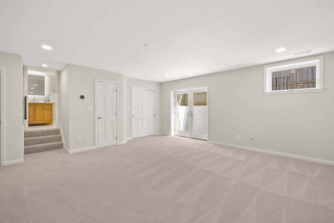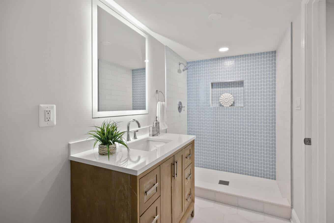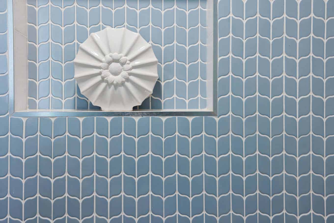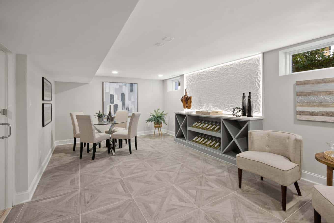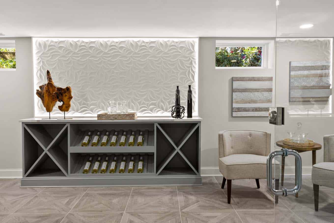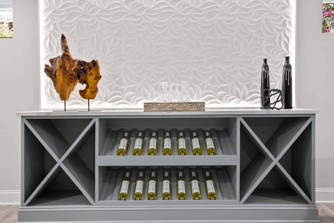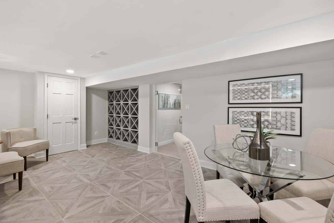Portfolio
Underwood – Chevy Chase, MD
About This Home
On the second level, the primary suite evokes a calming, coastal vibe with shiplap walls, a private balcony, and an intricate Carrara marble-clad ensuite bath with walnut cabinetry, Restoration Hardware light fixtures, and a separate, oversized glass shower. Three additional bedrooms and two additional full bathrooms complete the second level. On the finished third level, multiple skylights bathe the floor in natural light, while abundant recreation space is ideal for a fitness studio or private place for remote work. The stylish walkout lower level’s centerpiece is a wine room with a built-in table topped with backlit textured stone. It complements a sleek, backlit bar in the recreation room whose surround sound makes it the place for entertaining. A full bedroom with a luxurious attached ensuite bath completes the lower level. Throughout the home, standout high-end features include six zones of radiant floor heating, a central vacuum, and a newly installed ADT security system. Out back, the rear lawn is a fully fenced, private, usable, flat grassy area descending down from the Trex deck. A detached one-car garage, in addition to a long driveway, provides ample parking. Convenient to parks, shops, restaurants, Northwest DC, and belonging to one of the nation’s very best school districts, Underwood is a prime example of effortless living for the most discerning buyer.
Our Portfolio
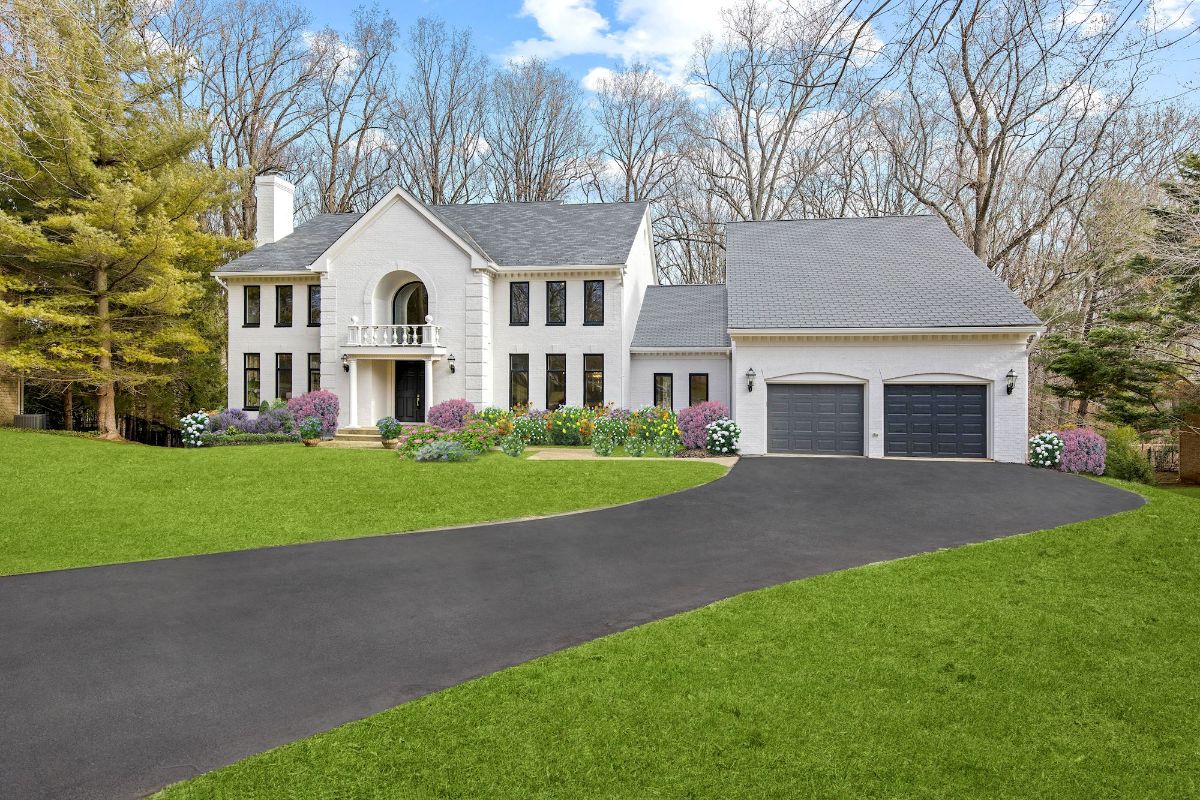
Bethesda, MD
With its freshly painted exterior, gleaming synthetic slate roof, and expansive front lawn, Eagle Ridge is a breath of fresh air in the prestigious award-winning Avenel. Situated on over an acre of land at the end of a tree-lined cul de sac,
Learn More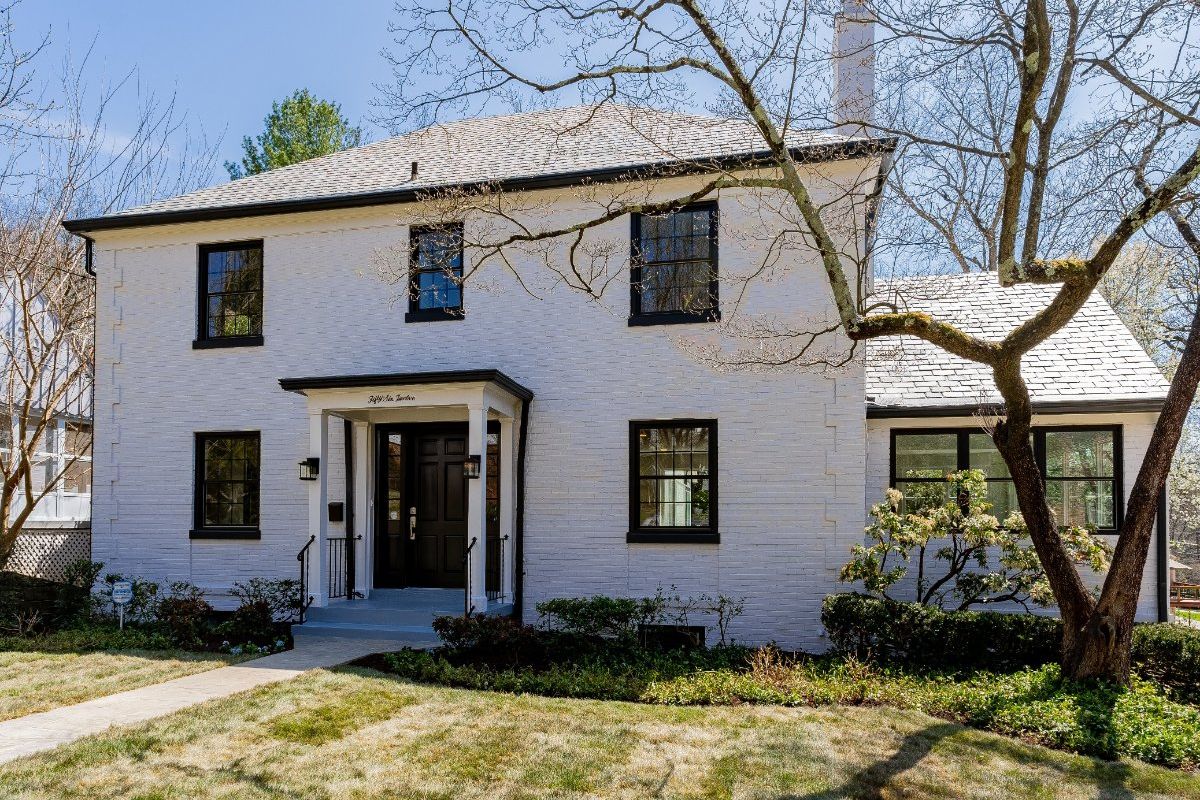
Bethesda, MD
Are you in search of a luxurious and sophisticated open concept living space that pays tribute to the timeless center hall colonial architecture? Do you dream of residing in a location that not only provides the convenience of downtown Bethesda but also offers a respite in the form of hiking and biking trails?
Learn More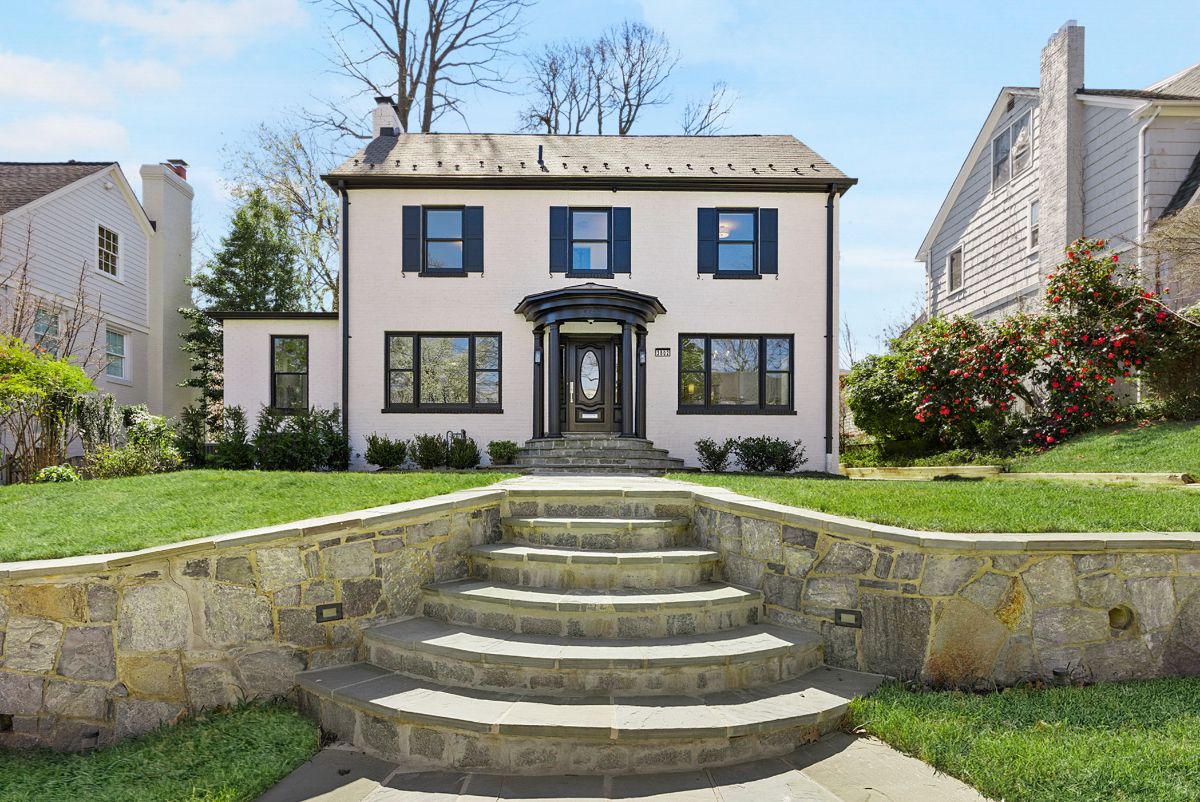
Chevy Chase, MD
Conveniently located just off Connecticut Avenue on one of the most picturesque streets in highly desirable Chevy Chase proper, Underwood is a picture book colonial whose complete transformation has made the home a functional, contemporary and a timeless classic. From the outside, the freshly painted white brick exterior,
Learn More
Potomac, MD
Prominently perched on a gentle knoll along the most sought-after stretch of legendary Bentcross in the heart of Falconhurst, this stately Glen Mitchell colonial has gone through the magical touch of Kent Construction & Development.
Learn More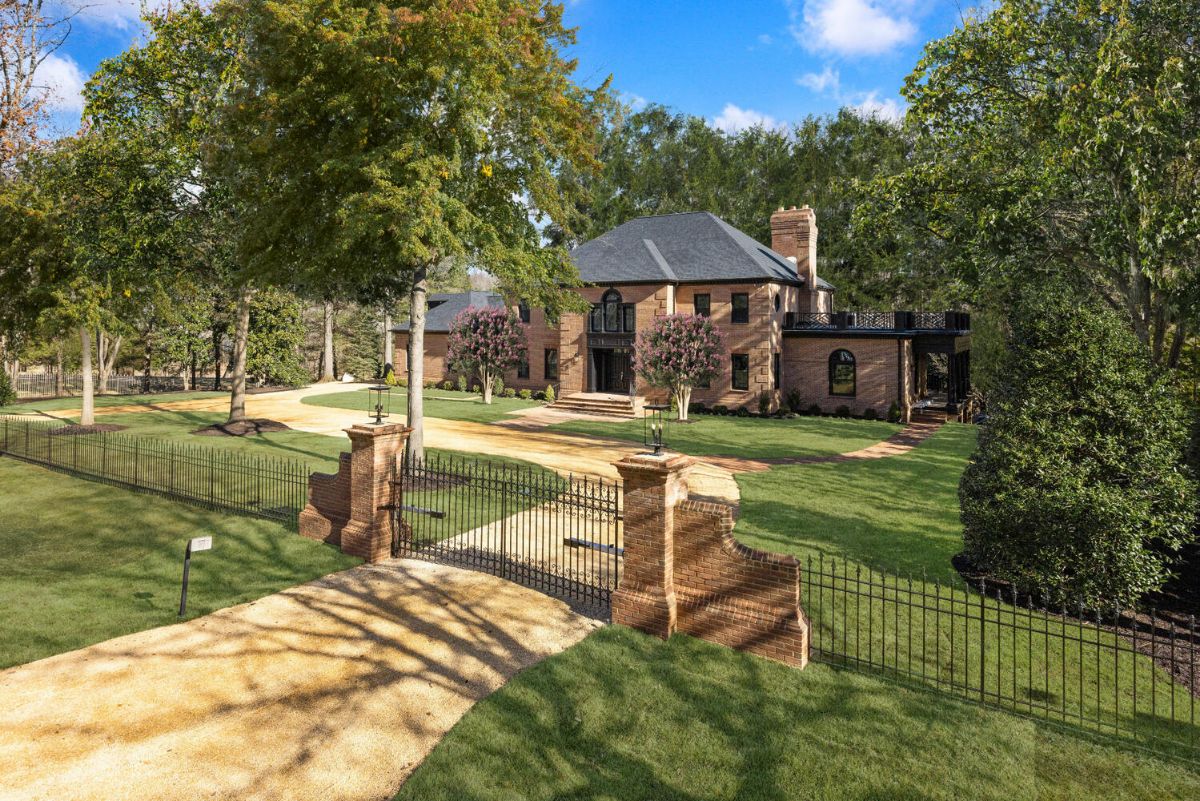
Potomac, MD
Potomac Ranch is a hidden gem. Tucked away near Great Falls Park between Oaklyn and Brickyard. Its rolling hills are dotted with grand estates set far back from the street, occupying large parcels of land.
Learn More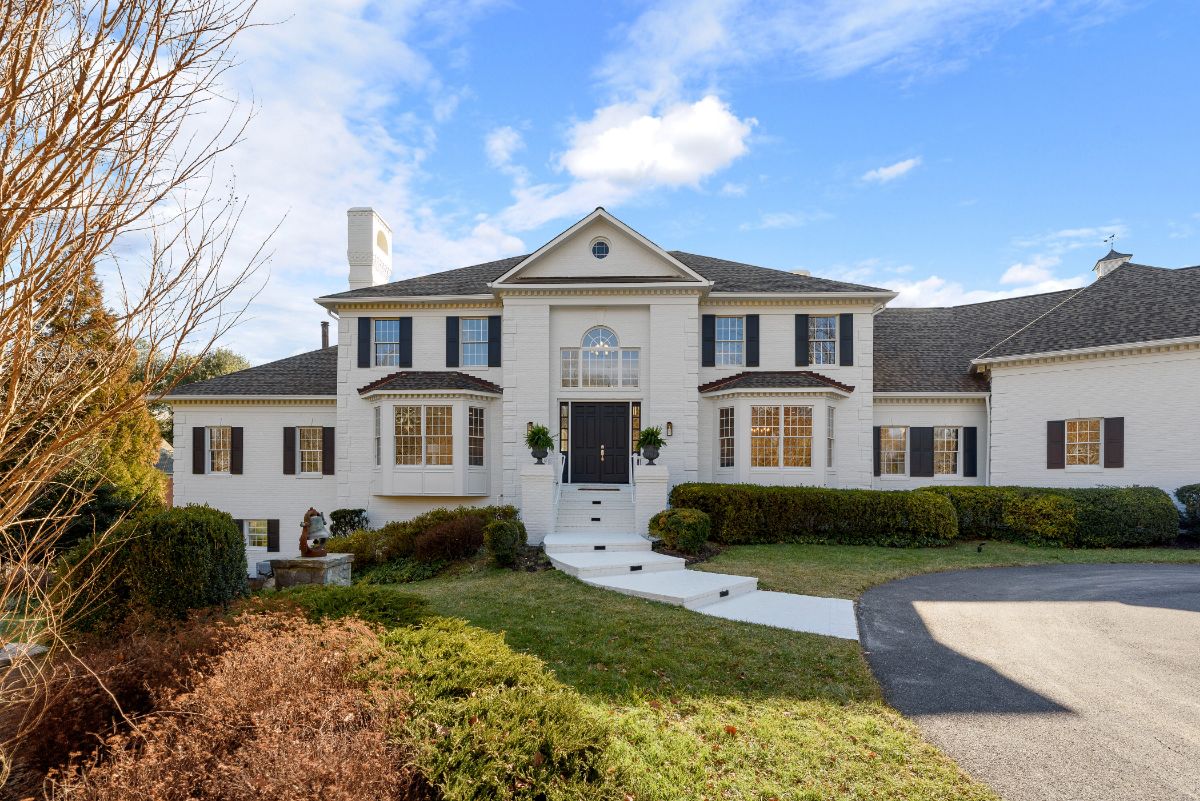
Potomac, MD
Harvest Square is a grand estate boasting over 10,000 square feet of pure luxury. This stunning home features an indoor pool and a spacious 3-car garage, all situated on a lush 2-acre lot in the highly coveted and prestigious Potomac Village.
Learn More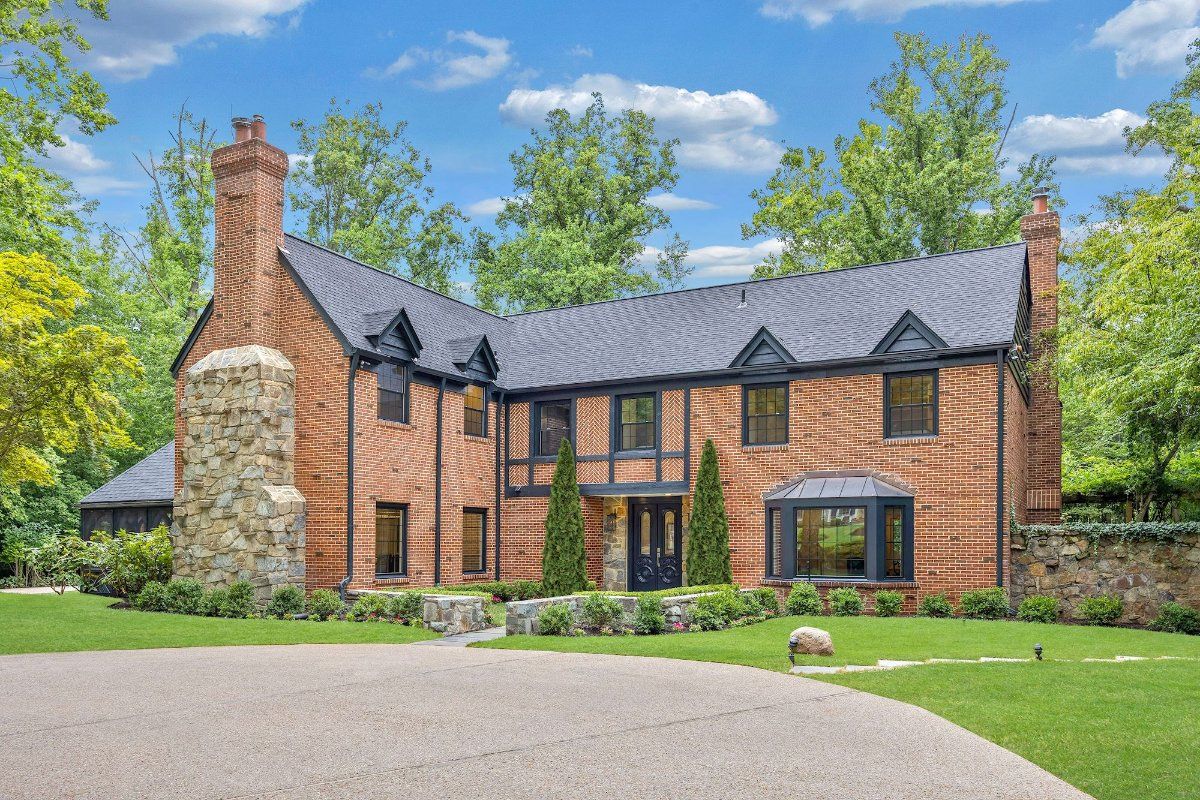
Potomac, MD
Meriden is a whimsical red brick tudor complimented by a modern interior. Its classic exterior is an embodiment of old-world Potomac, meticulous in detail and elegant in proportion, giving way to a thoroughly modern interior which still manages to capture the home’s original charm
Learn More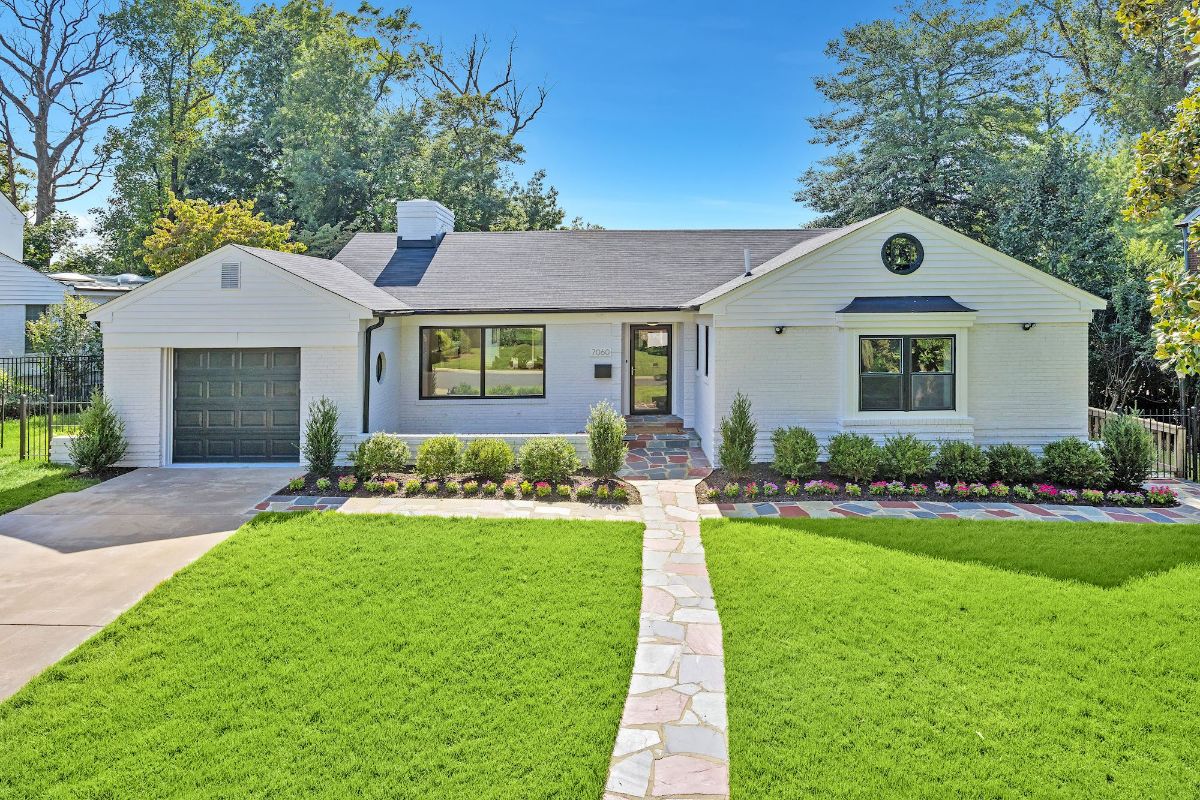
Washington, DC
Prominently sited on an exceptionally generous lot in the desirable Hawthorne community of Chevy Chase, Kent Construction & Development has reimagined this classic brick rambler in a central location, the home oozes curb appeal with its sleek white facade and contrasting black trim,
Learn More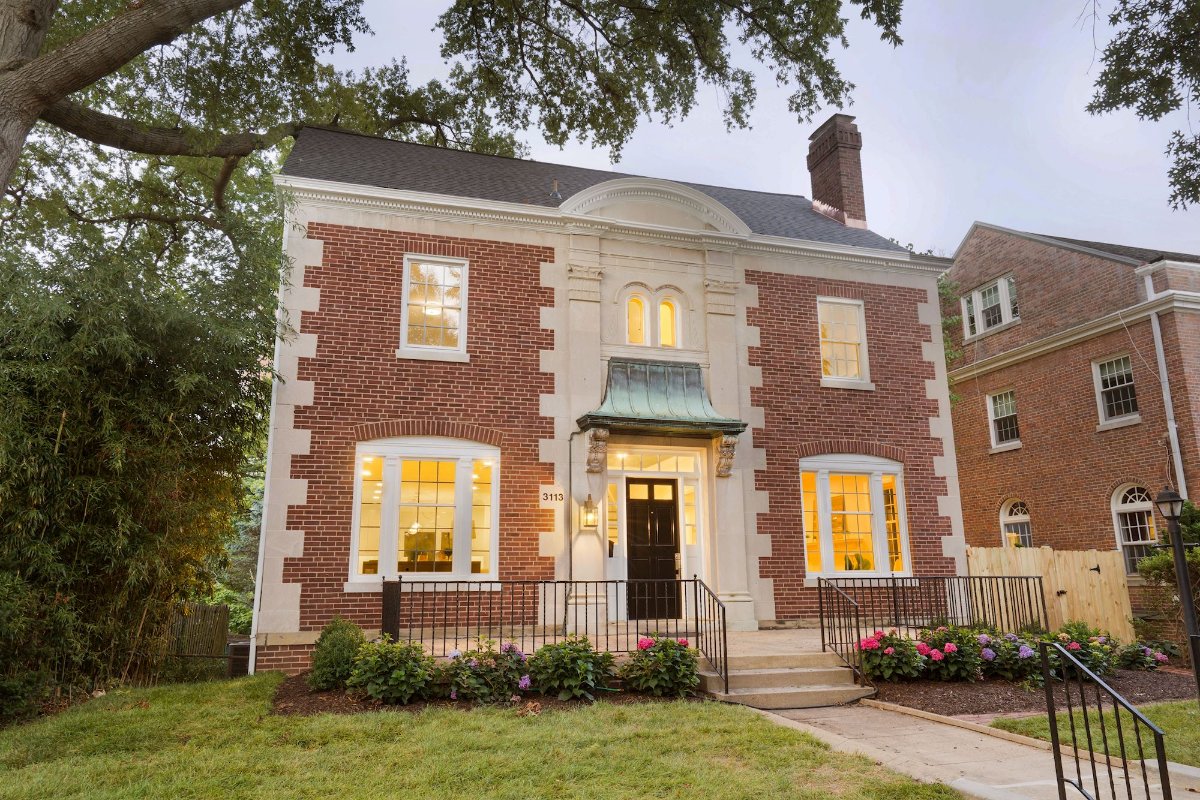
Washington, DC
Prominently positioned, with its radiant red brick facade contrasting the whimsical copper canopy shading Woodley, this original 1927 Wardman colonial has been reinjected with 21st-century modernity by Kent Construction and Development , giving it an effortless blend of historic charm and contemporary amenities
Learn More
Washington, DC
Perched atop a gentle hill on a premium quarter acre lot directly across from a wooded conservation area sits a stately painted brick colonial
Learn More
